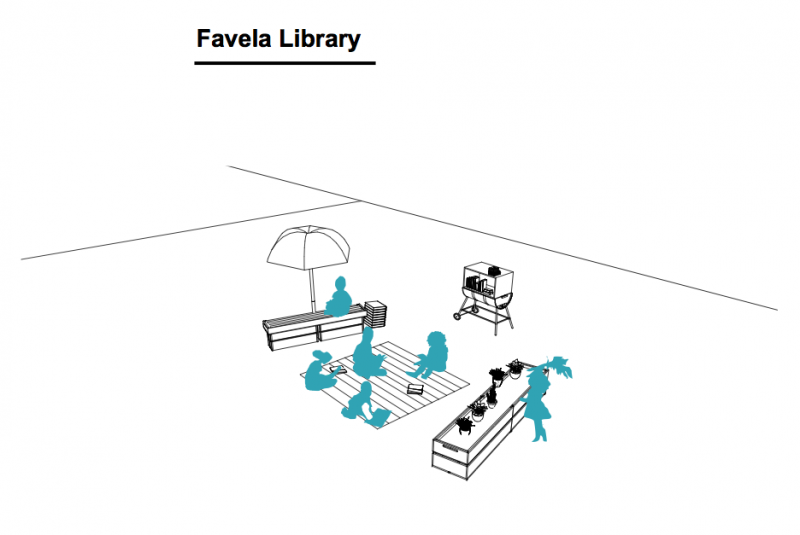image: Ana Rosa Chagas Cavalcanti | © all rights reserved
The objective of the Favela School of Architecture/Escola de Arquitetura da Favela (2014-) is to learn about the architecture of favelas from the exchange of knowledge between the 'formal architect' and the 'favela architects' (ie the
inhabitants and the network of space builders). The knowledge of the residents is as fundamental as that of the traditional architecture.
The School has several objectives, which arise from the meeting between production academic and popular construction:
1 - Empower the inhabitants of favelas about their own knowledge.
2- To learn about self-construction techniques from the knowledge of the residents and the network of masons, carpenters and builders of the favelas.
3- Stimulate a debate where the technocratic values of the traditional teaching of architecture are questioned.
4 - Disseminate knowledge about right to city, right to housing, architecture and urbanism; and, produce small installations within the empty spaces of the favelas.
In short, school is an open space with the main aim to think architecture. The goal is to produce parameters for the
favela construction that questions colonizing theories, which often favelas and their inhabitants from the perspective of 'romanticization' or 'objectification' of their inhabitants and their productions.
The Escola da Arquitetura da Favela ( School of Favela Architecture) conducted a series of classes about mapping, about architecture and about arts. The students developed structures they wished to have in their neighborhood. This participatory planning empowered both students,the formal architect, and the surrounding community. The Favela library is a processual design in the Favela Grota de Santo Antonio/Favela do Antigo Telegrafo.
Key theme of the workshop/ Use the open space of the favela to build a library. The public spaces of the favelas are a paradigm. State simplification (James Scott) obfuscate favela specific contexts.Favela common spaces can be very sustainable, for example, they prioritize pedestrian use, they have an organic growth and most frequent vehicles are bicycles. Moreover, the life in between buildings in favelas is vibrant, many encounters occur along alleys and void spaces. The common areas are ocupied over and over again by different needs and activities that supply the imagination of residents, as happenings, or as palimpsests.
