Jabu center was intiated with the goal to improve the working conditions of the Jabu sewing women. The Jabu Centre consists of dry composting toilet block (two units), a cooking area, rainwater collection, an open workshop and a classroom. Although the main purpose of the project was a building for the sewing businesses of the Jabu Women, the community and the external initiators felt the need that such a building complex could better serve more people than a few. Therefore the result is a community center for all for both Jabu ladies and other community members.
The workshop consists of a large workspace with office and storage, and an open washing area and kitchen. The workspace has two very large sliding doors which allow the space to be opened up for more community-oriented events. A clerestorey above this space distinguishes it from the rest of the building, and provides light and passive ventilation. Deep verandahs provide extra sheltered space. On the southern verandah, there’s a step which will be further developed as a bench for outside working.
Back in 2009, the Jabu sewing women worked in a small, poorly built hut. Jeremiah Gamedze, the husband of two of the women, Grace and Margaret, offered up a piece of his land for the project: an outline design was proposed and the search for funding and sponsoring began.
The design team has used the emerging building site as a podium during the building period by introducing 'raw:extras': raw:extras is transforming the building site into a temporary public space wherein workshops and events occur, the content of which are explorations of aspects of the building process and itsrelationship to the larger community. It is the think-tank / play-space in which the building community and its extended network, research, discuss and explore the design/build process.
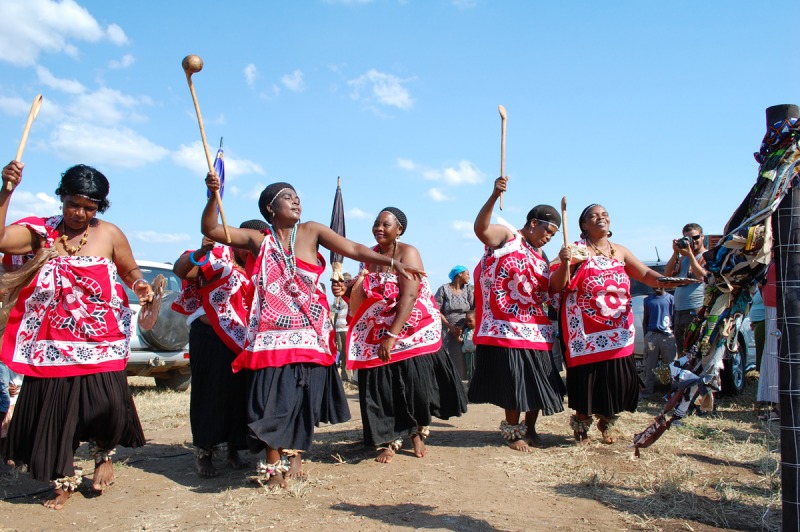
 some rights reserved
some rights reserved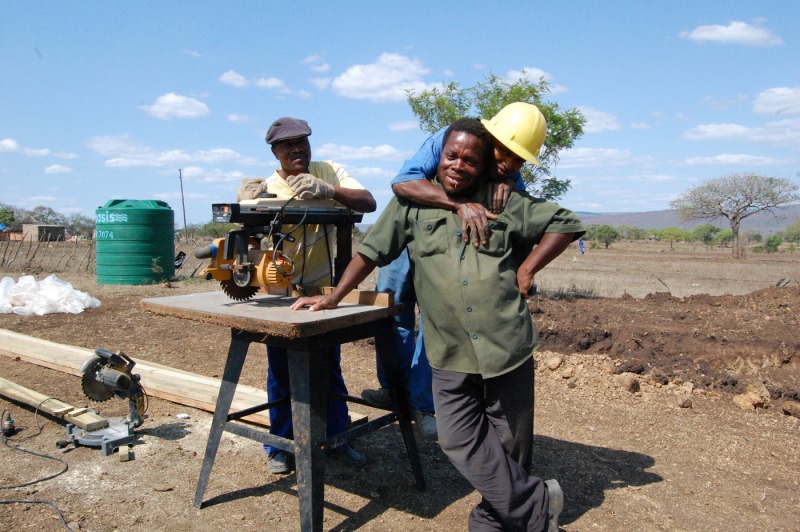
 some rights reserved
some rights reservedWhile the design team strives to use found and unconventional materials in its building, given the rural context of the Jabu Centre, the pallet of materials was restricted to tyres, pallets, earth, stones and reclaimed brick. Earth blocks, both stabilised [corners] and unstabilised, made in a field next to the site, were used for all walls, above a base of bricks;
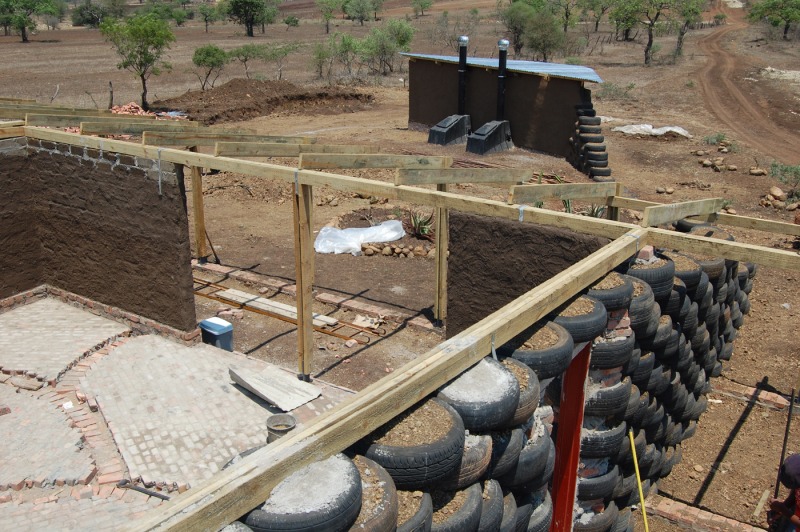
 some rights reserved
some rights reserved
 some rights reserved
some rights reserved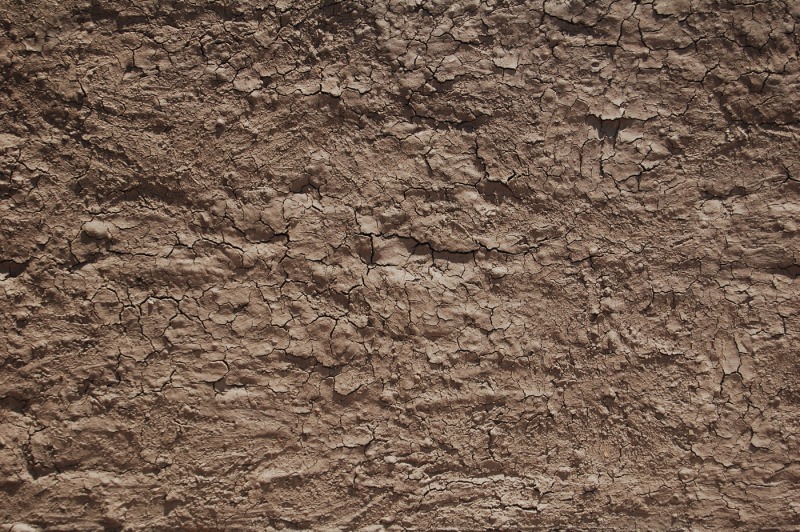
 some rights reserved
some rights reservedLocal materials were used and cement was limited as much as possible. Using the stones found on site we avoided pouring concrete foundations; cool thermal mass was maximised in the design of the structure by using tyres and earth brinks. Fenced terrain to provide goat-free ground for cultivation and rainwater collection was installed for cooking, washing cloths and watering gardens.
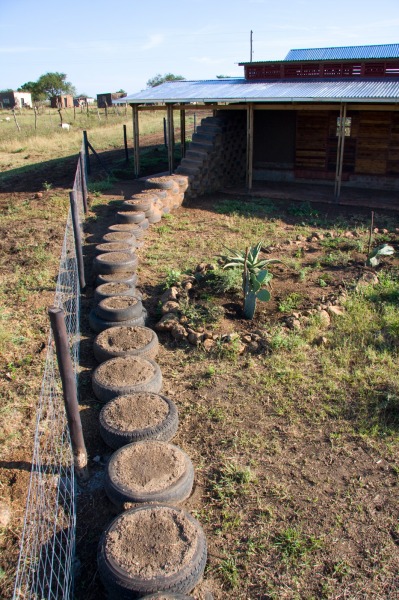
 some rights reserved
some rights reserved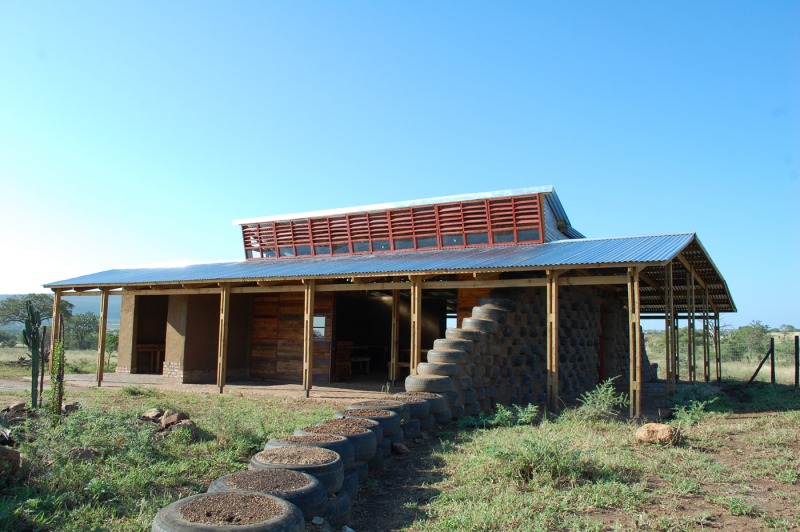
 some rights reserved
some rights reserved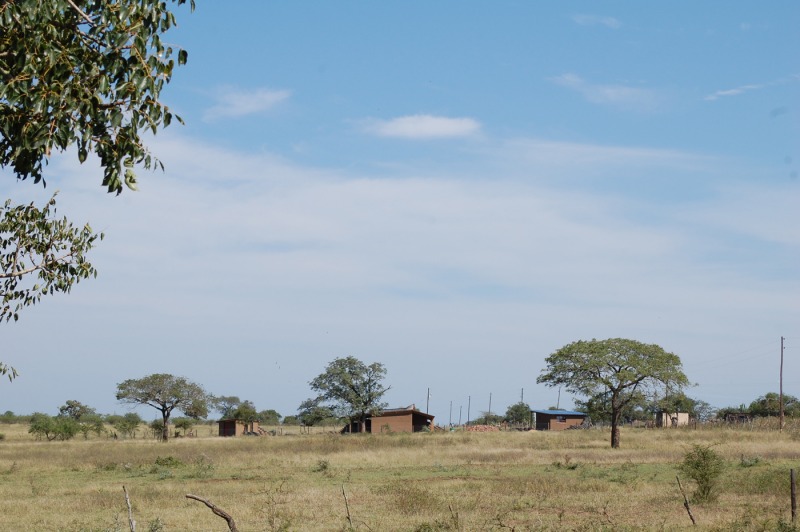
 some rights reserved
some rights reserved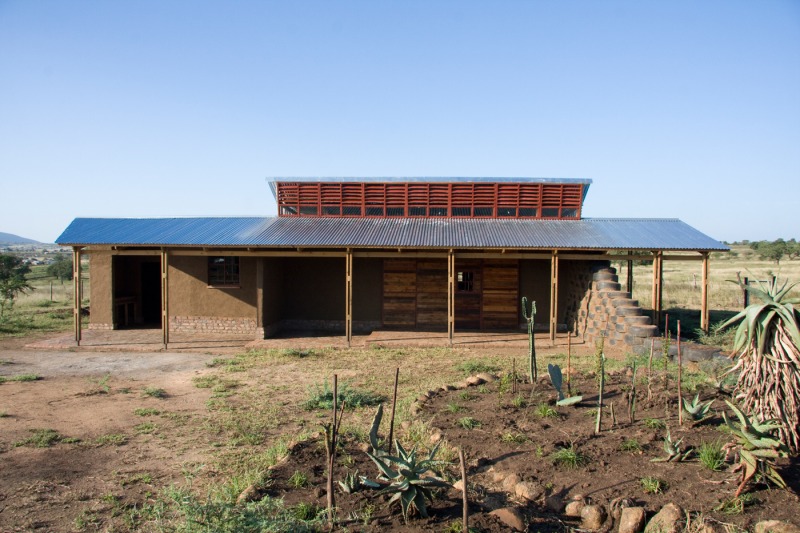
 some rights reserved
some rights reserved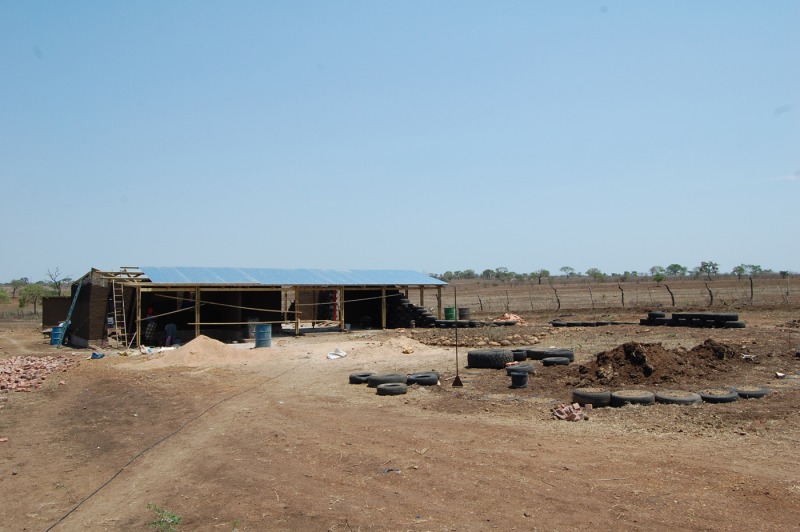
 some rights reserved
some rights reserved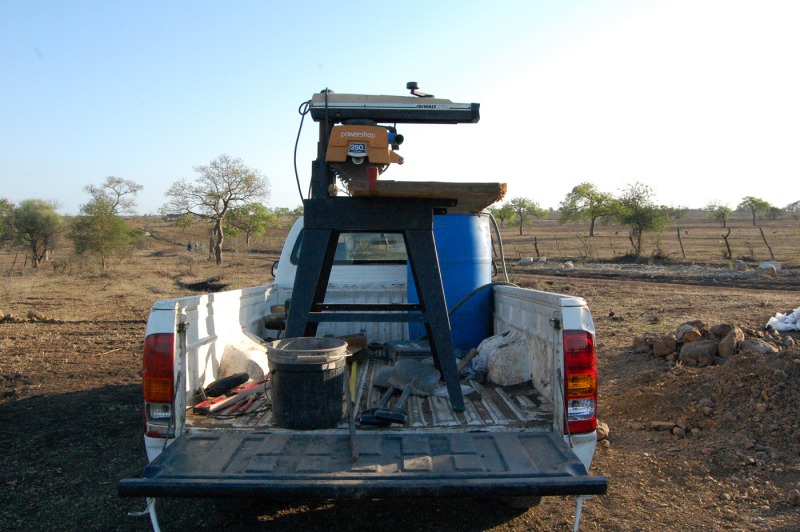
 some rights reserved
some rights reserved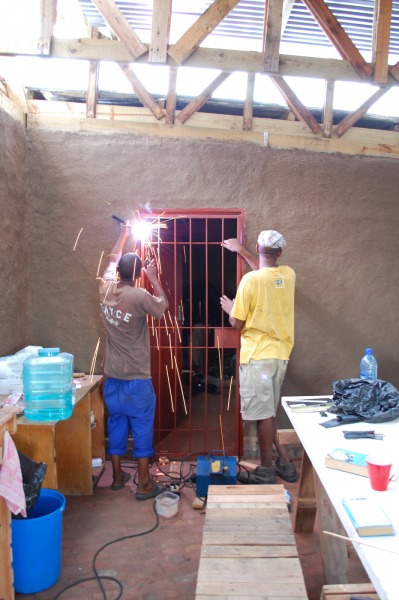
 some rights reserved
some rights reserved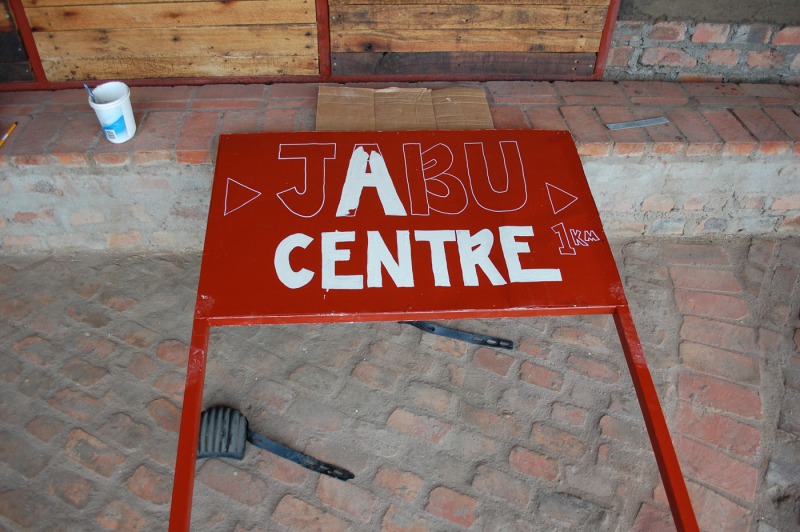
 some rights reserved
some rights reserved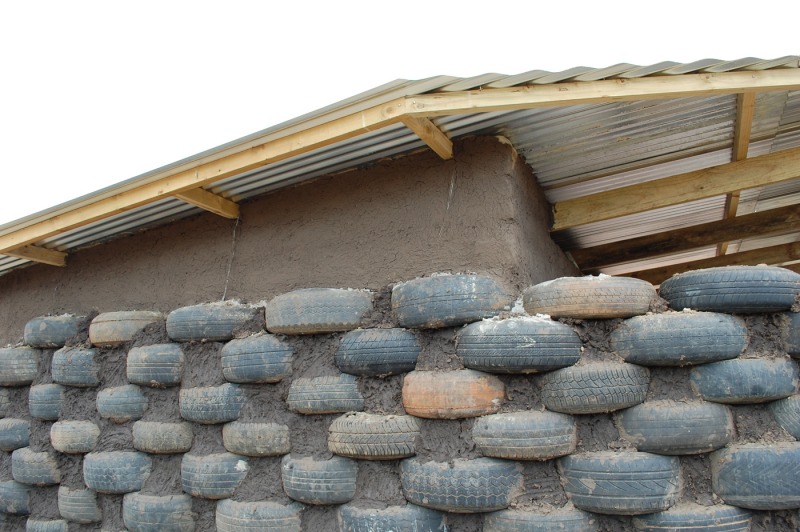
 some rights reserved
some rights reserved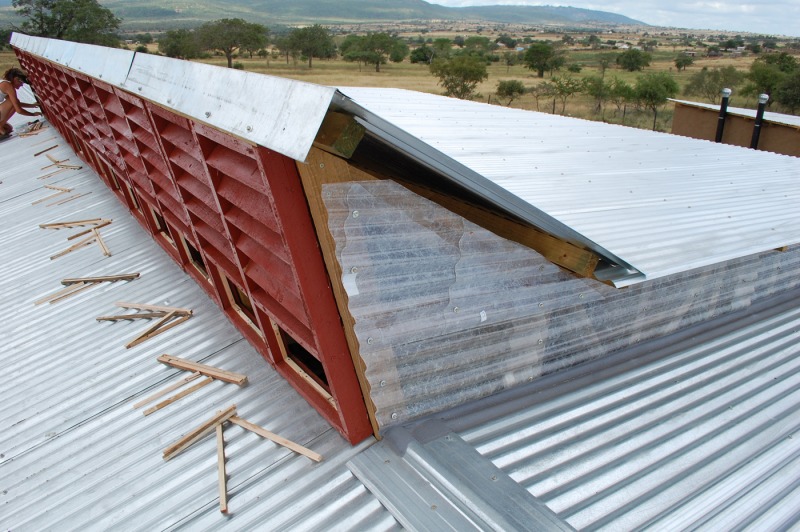
 some rights reserved
some rights reserved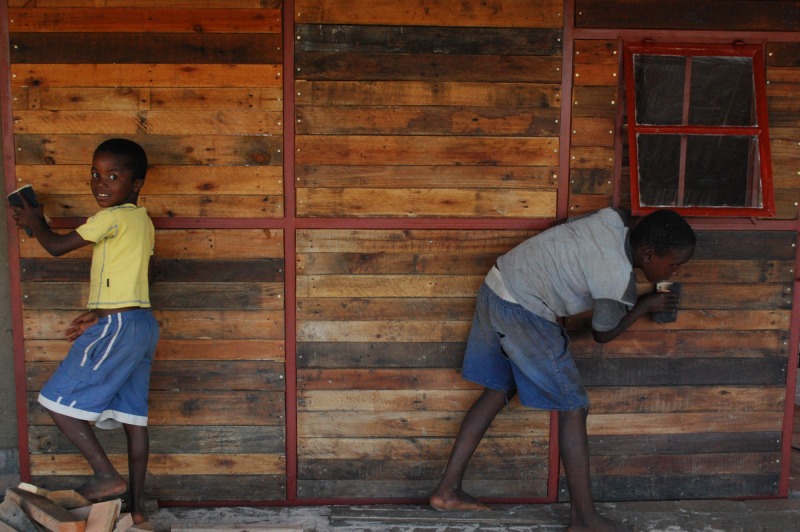
 some rights reserved
some rights reserved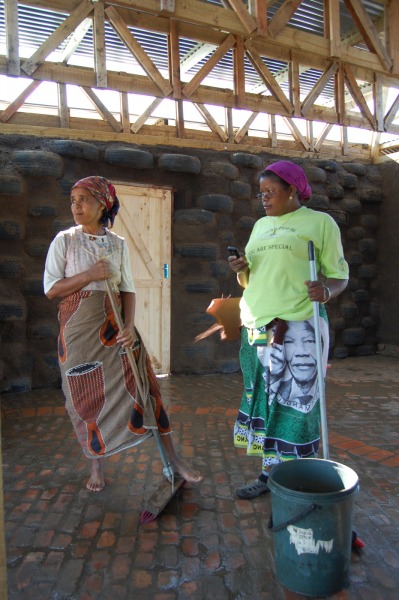
 some rights reserved
some rights reserved