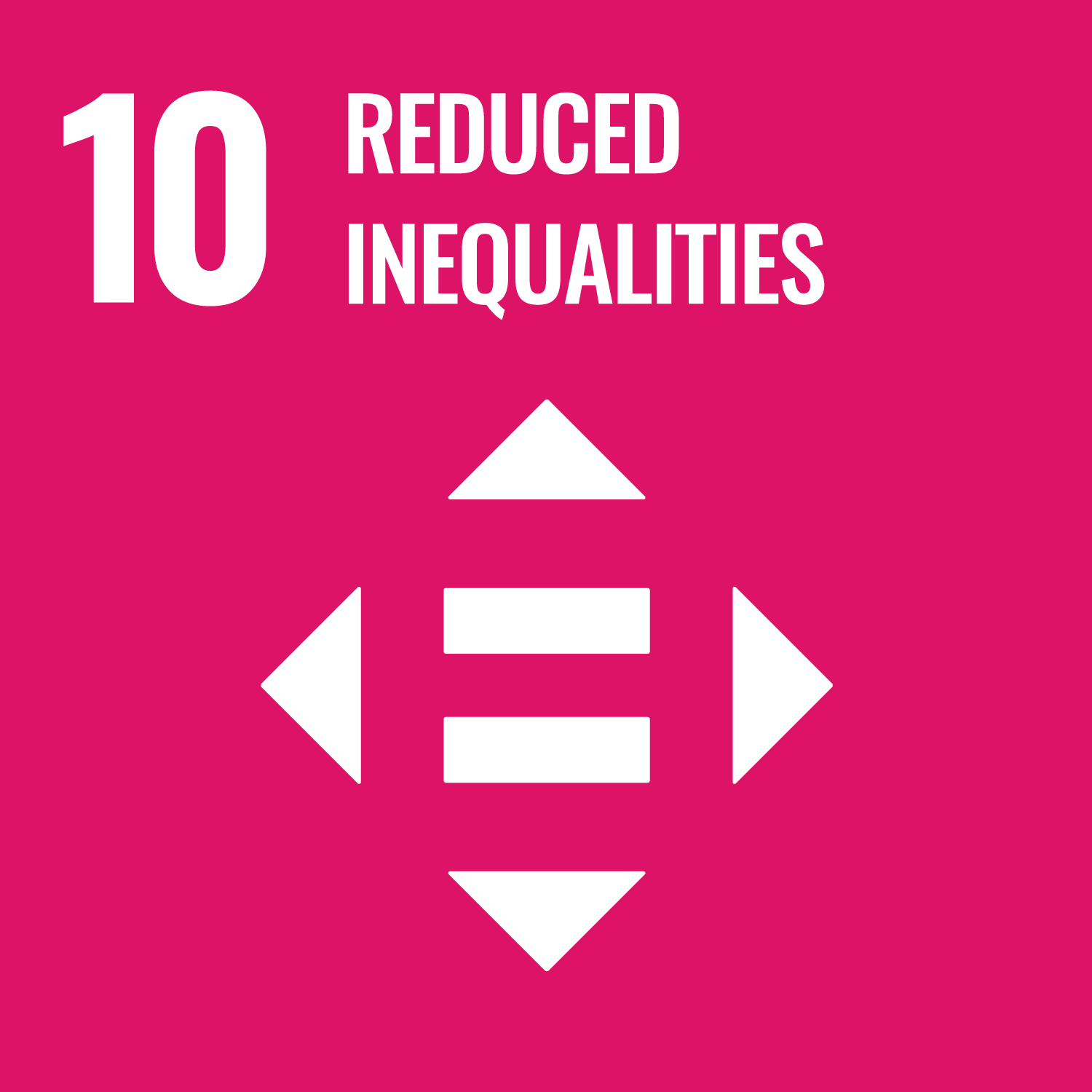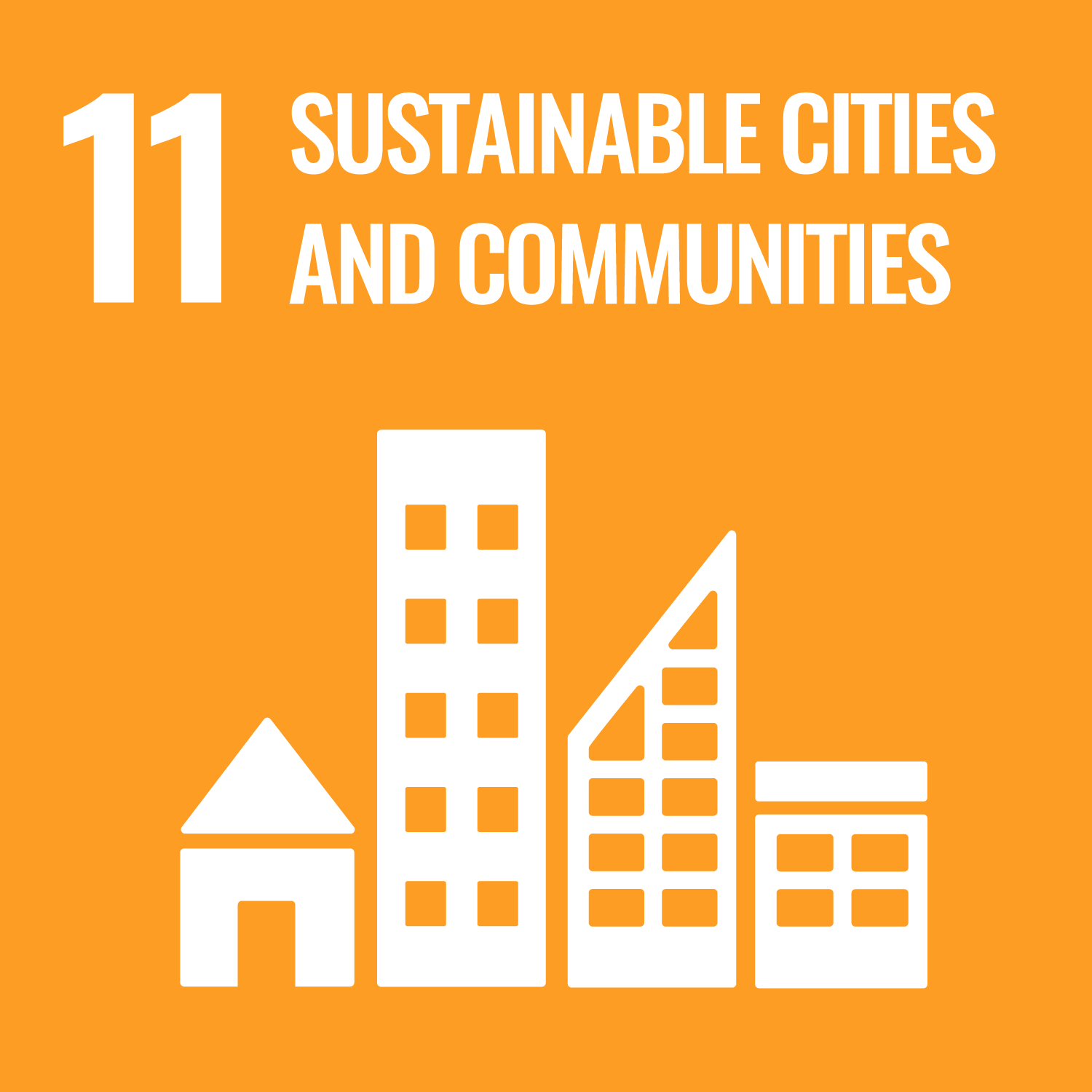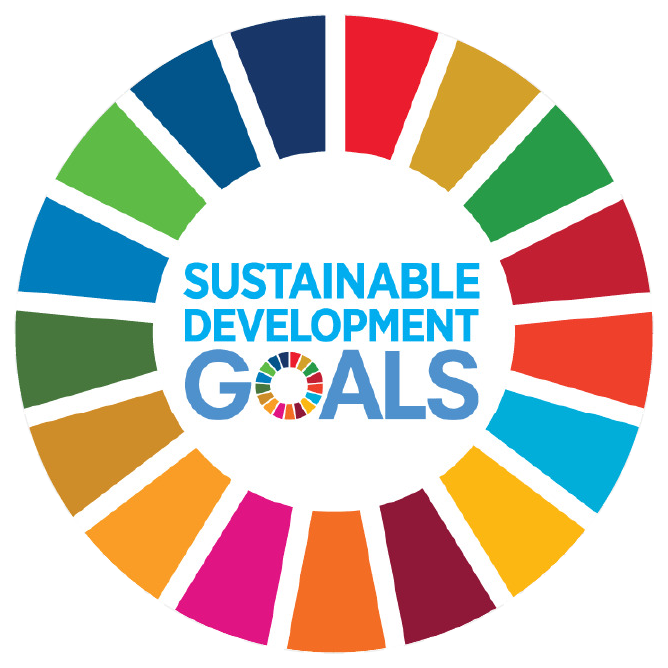image: public domain
i
Location:
Santo Angelo, Brazil
Santo Angelo, Brazil
Category:
infrastructure
infrastructure
Phase:
design development
design development
Updated:
3 January 2023
3 January 2023
The project is located within an indigenous village lacking almost all types of infrastructure. Today, the residents of the community only have their homes and 2 collective bathrooms for about 70 people.
Thus, the proposal seeks to create support infrastructure for the community, containing: a community center; craft sector; health care sector; refectory; pre school; elementary school and a support sector for the community and visitors.
Thus, the proposal seeks to create support infrastructure for the community, containing: a community center; craft sector; health care sector; refectory; pre school; elementary school and a support sector for the community and visitors.











































