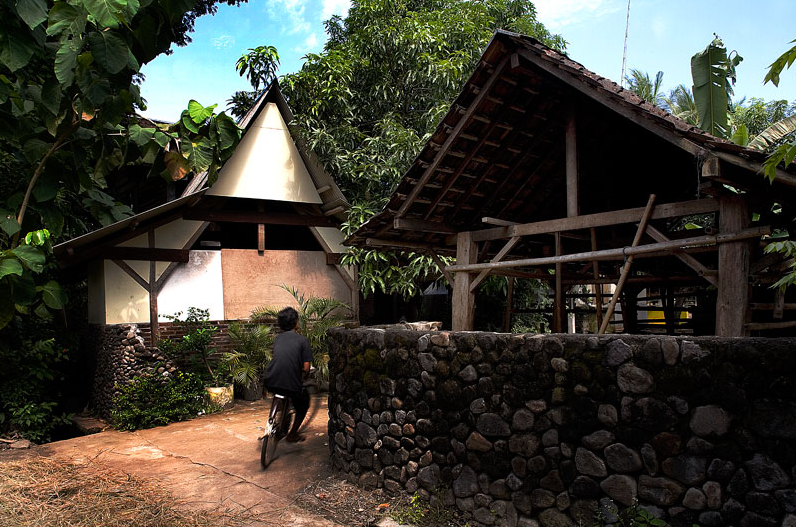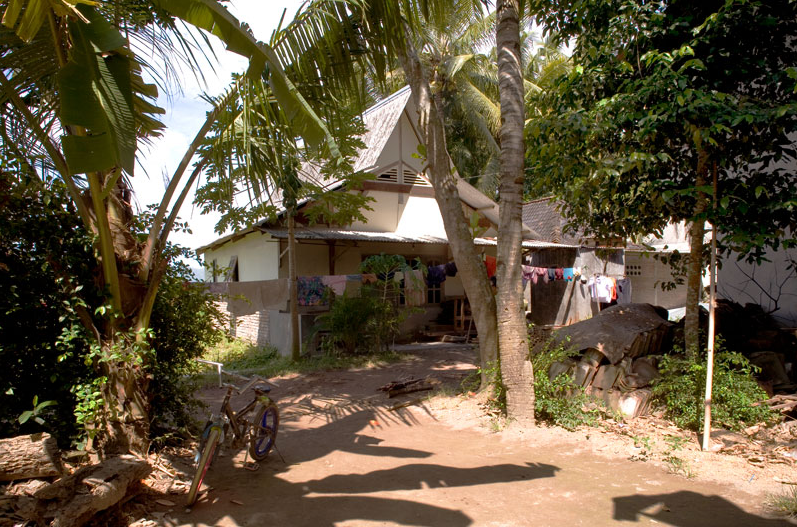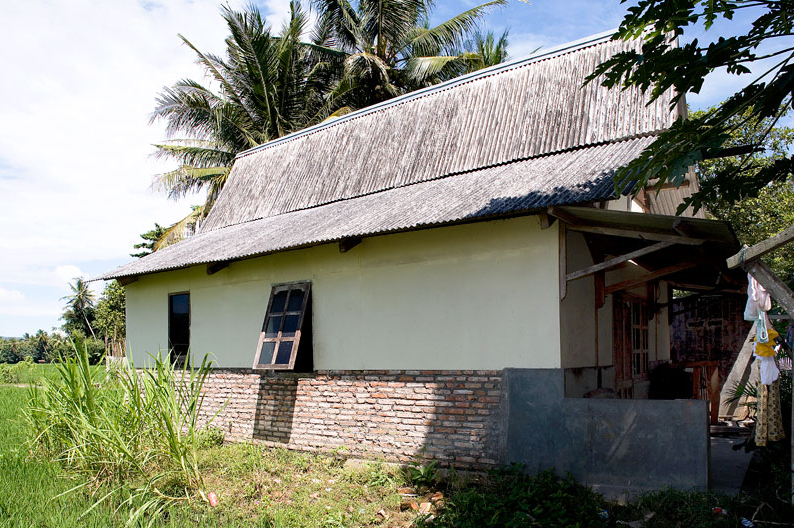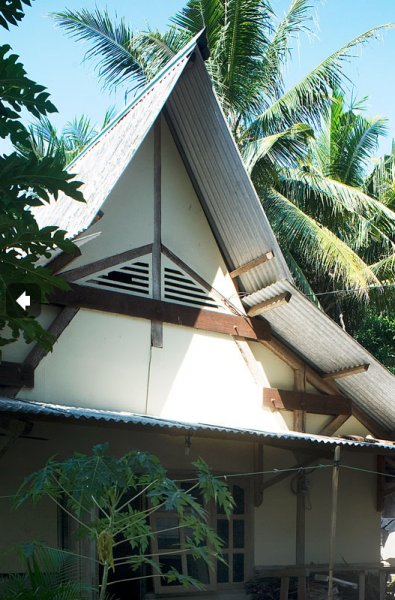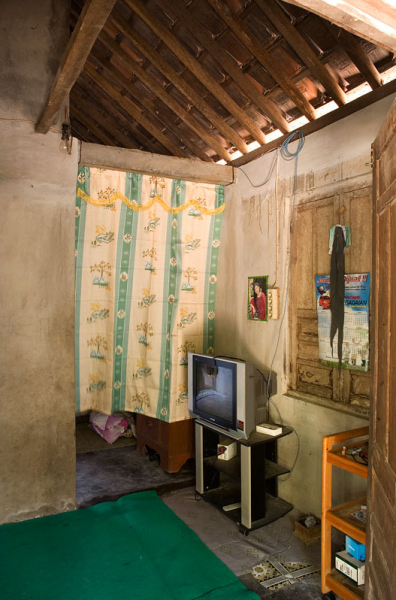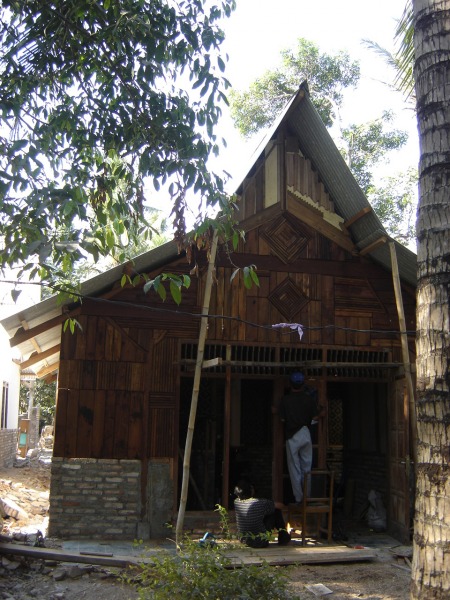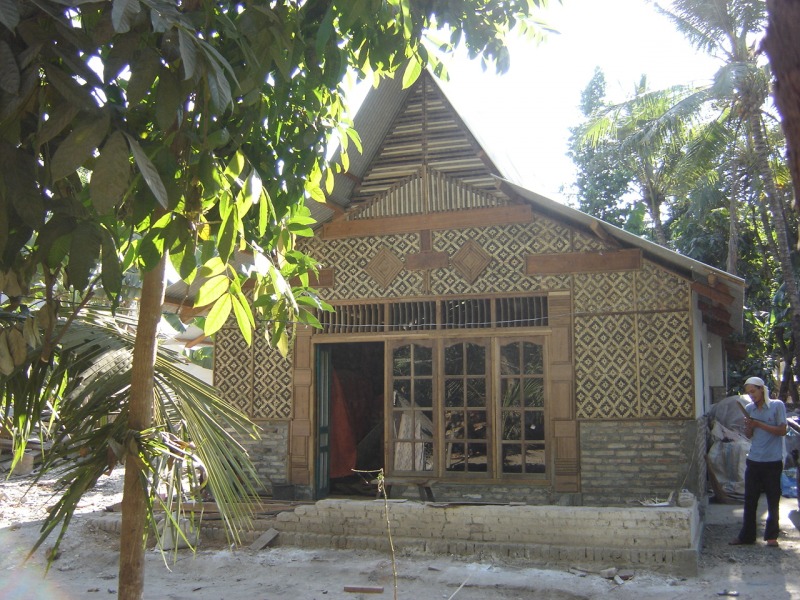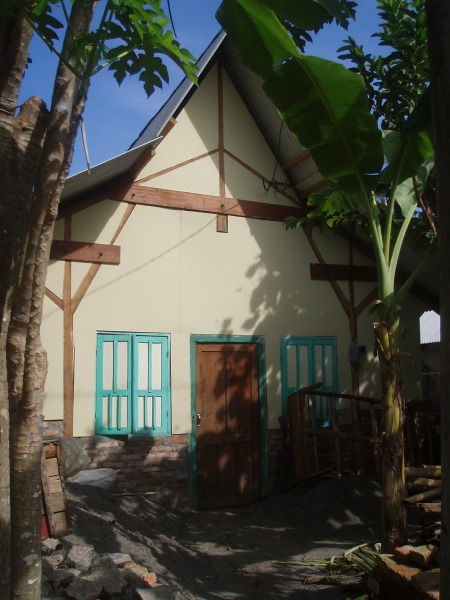image: Ahkamul Hakim/ Aga Khan Award Trust for Culture | © all rights reserved
Ngibikan is a village which was devastated by the earthquake on May 27, 2006. Most of the building structures in this village were totally collapsed. Except for the doors and windows, which made out of wood, were mostly survived. Wooden construction was thus proposed for the reconstruction of the village dwellings, led by Professor Eko Prawot who visited the Ngibikan village one day after the big earthquake. Together with the chief of the village Mr. Maryono, the participatory approach was carried out with respect to the existing social structure of the village community. The whole process has not only empowered the villagers to reconstruct their own physical shelters, but also truly re-built a community of resilience.
The Javanese people perceive their house as more a social structure than merely a physical private domain. It is very important for this community to keep the harmony with the surrounding nature, and also relate themselves spiritually with the Devine Power. There are many ceremonies indicating important moments of life; building a house is one of them.
Thus, this project is conceived by Professor Eko as more a reconstruction of village life than merely a housing project. In this case, they tried to build normal houses (instead of post-disaster temporary houses) with respect to the villagers' customs & traditions, such as doing a slametan (a ceremony to ask for blessing from God during their working process). The slametan was held in June 12, 2006, and at that time the main structures (wooden frames) of 3 houses had already been erected.
The traditional (vernacular) architecture, the wooden construction, has dominated Yogyakarta resin since long in history. It is a local wisdom to choose light-weight and elastic structural system. But then along with modernization process the masonry and reinforce concrete structure becoming more and more popular.
For this reconstruction work, the traditional wooden construction was reconsidered and applied: it's a wooden truss (about 4 m wide span, recycled wood from the ruins) jointed by 12mm bolts. Actually this wooden frame system had never been tested nor scientifically calculated. The fact is, many of the local buildings constructed of similar structure system have eventually survived in this earthquake. So as this structure system has proved to be earthquake-resistance, it was adopted for the design of the houses.
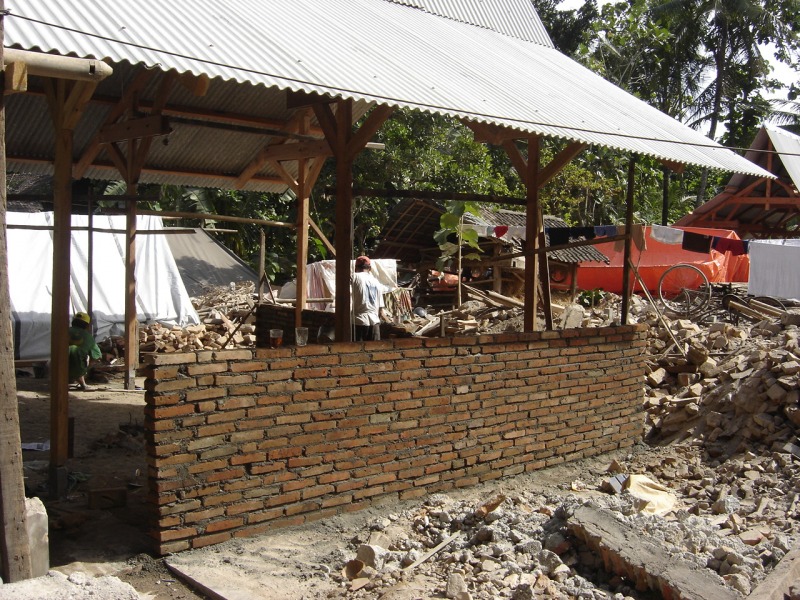

Geologically speaking, Indonesia is laying on the collision between the Australian and the Asian earth plates, and those plates are constantly seeking their balancing positions. The tension very often releases in the form of earthquake. It happens all the time, and according to geoscientist the big earthquake happens in a certain period of every 75-100 year.
In the north of Yogyakarta there is also an active volcano, mount Merapi which also often creates tremors . People here are already familiar with this natural phenomena; the traditional (vernacular) architecture significantly corresponds to this very nature of the earth.
The event of the earthquake happened at about 5.53am when people were about to begin their routine activities and some still stayed in their beds when the 5,9 R scale earthquake hit Yogyakarta. It was only 57 seconds that drastically changed these areas. More than 140 thousands houses were severely damaged, most of them totally collapsed, and more than 6000 people died. In those days, more than 1/3 of the Yogyakarta’s inhabitants were staying outside, due to not only the lack of shelters but also being terrified to stay inside.

