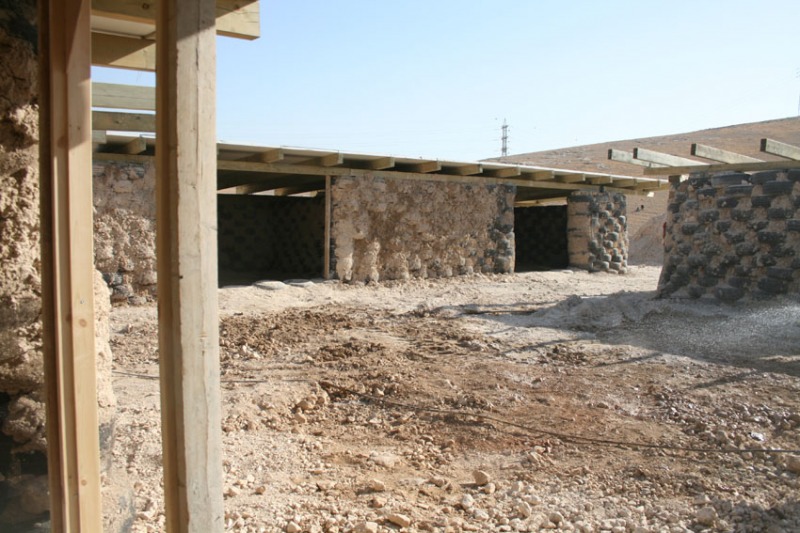This emergency construction project was included in a wider international cooperation project, in which a Bedouin community decided to build a school for their children in their current camp. The starting constraints were quite complex: absolute prohibition of using cement and foundations, due to the prohibition for the Palestinians of non-temporary artifacts in the area C of the West Bank, velocity and simplicity in the construction; minimum costs and local non-skilled manpower. From these constraints came up a project that brings together the rapid and simple construction with a high-level of comfort conditions. The walls, made of tires fulfilled with earth, and the roof, made with sandwich panels supported by wooden beams were built in just two weeks with a first reduced budget. Thanks to several later donations, the school was completed with all the closing elements including a photovoltaic system for the production of electricity. All the works were carried out by manpower from the local community, under the technical direction of ARCò.
The Jahalin Bedouin tribe was developing a traditional semi-nomadic way of life in the desert land of what nowadays is the South of Israel until 1948 when the war expelled them to the North towards the surroundings of Jerusalem, in an area that today belongs to the West Bank but is still under Israeli administrative and military control. Until today, the Jahalin are still recognized by UN as refugees, and are organized in four camps within about 300 families, sited in the desert area around East Jerusalem. Al Khan Al Ahmar community is composed by around 60 families, who live from the few livestock they still own and from the international aid.
The walls were built using the earthship technique, recycling old tires, and fulfilling them with earth. The exterior and interior plastering was also made out of earth, mixed with white cement (in different proportions) on the final layer.
The roof consists on sandwich panels over a wooden beam structure.
Pavements are made out of wood installed directly over the ground.
The walls were built using the earthship technique, recycling old tires, and fulfilling them with earth. The exterior and interior plastering was also made out of earth, mixed with white cement (in different proportions) on the final layer.

 some rights reserved
some rights reserved