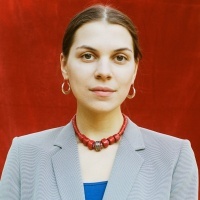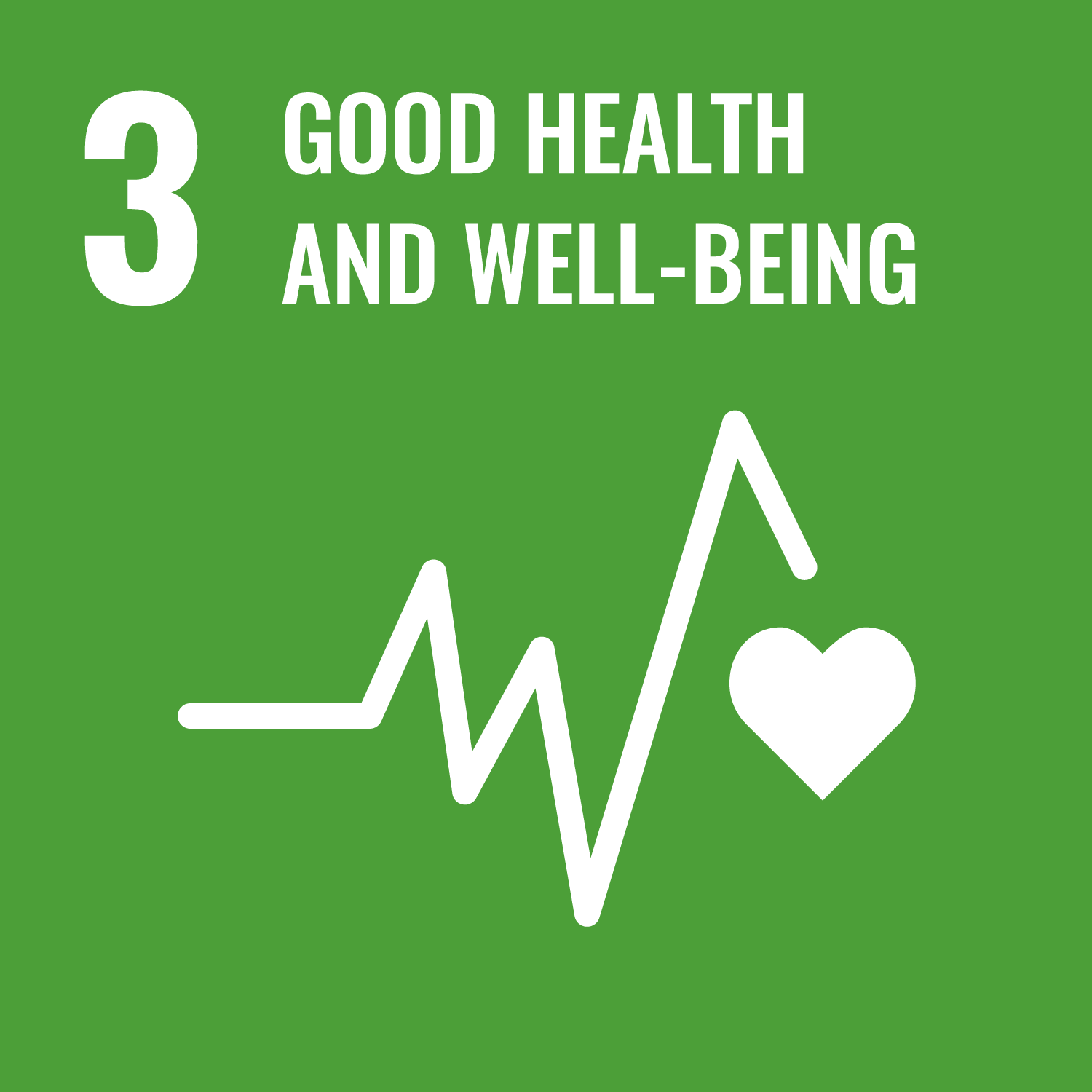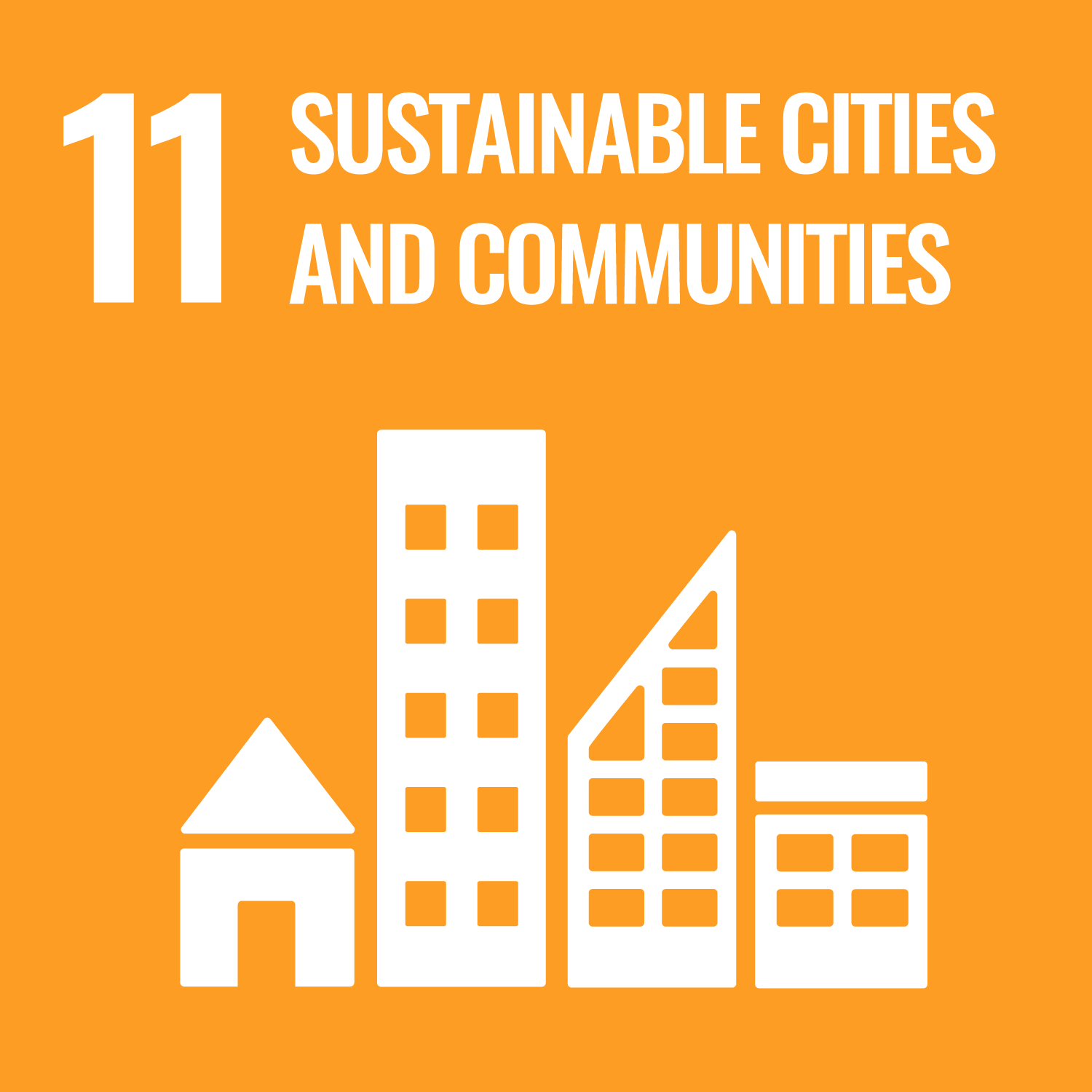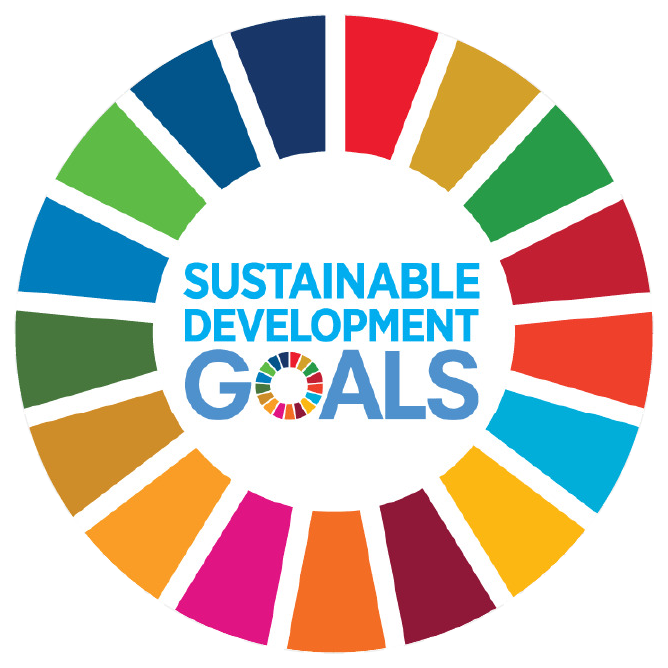image: Sofiia Levinska | © all rights reserved
i
Location:
Kosiv, Ukraine
Kosiv, Ukraine
Category:
recreation & sport
recreation & sport
Phase:
design development
design development
Updated:
30 December 2022
30 December 2022
Since the war in Ukraine started in February 2022, eco centre "Tepla Gora" hosted 150 war refugees and volunteers, giving them place and time for rehabilitation.
Now community grows and needs multifunctional space for comfort and simultaneous stay of up to 30 people.
It is planned to use space for physical and mental practices (such as yoga and meditation) with a separated space for library, living room, coworking, bicycle workshop.
Now community grows and needs multifunctional space for comfort and simultaneous stay of up to 30 people.
It is planned to use space for physical and mental practices (such as yoga and meditation) with a separated space for library, living room, coworking, bicycle workshop.


























