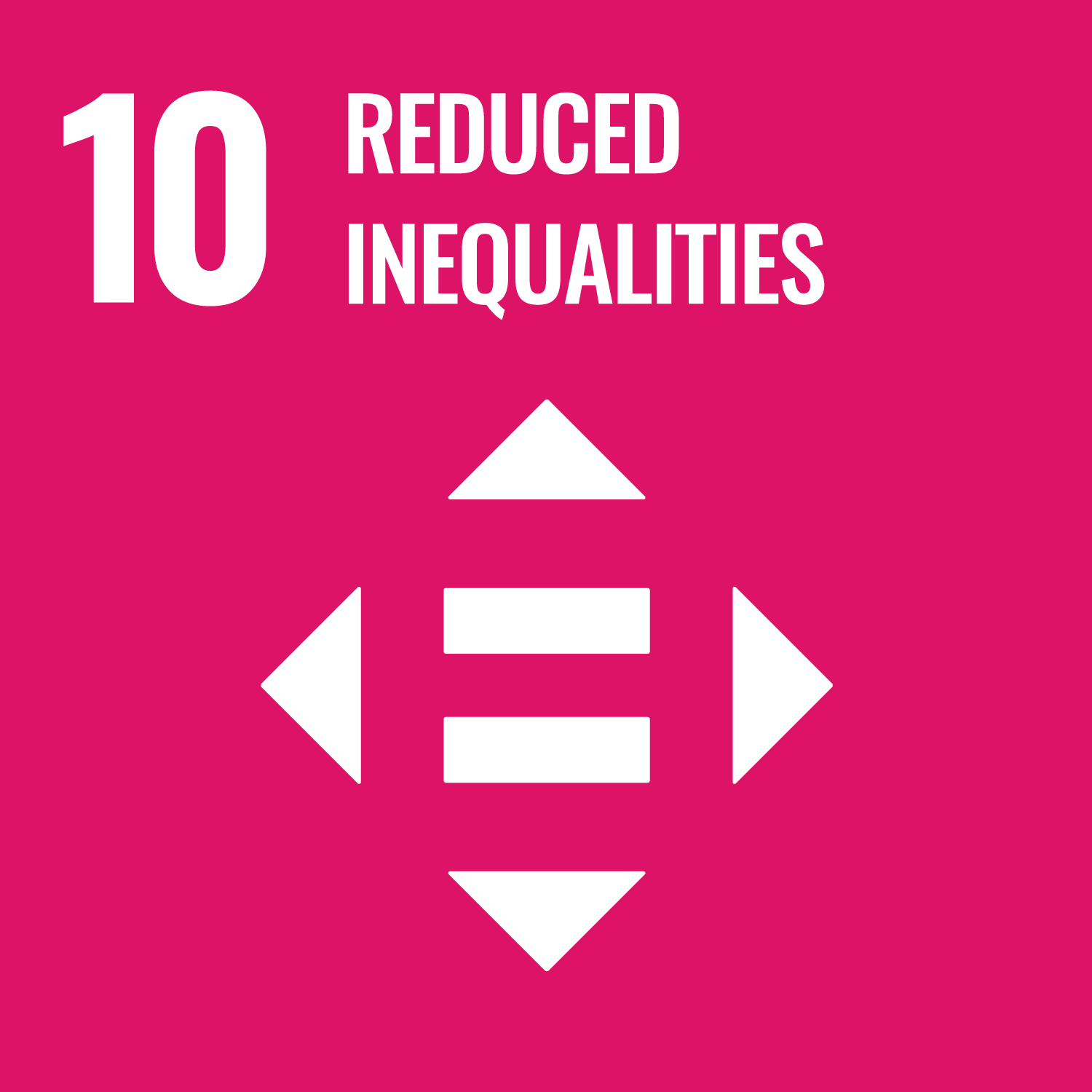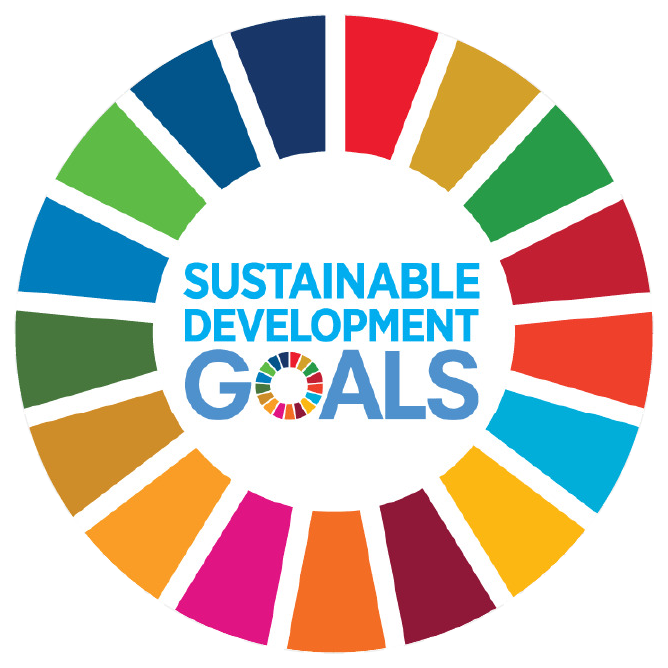Introduction
Misión del Valle is a settlement located in the municipality of Morelia, urbanized in four stages from 2005 to 2011, has around 5,400 homes and 12,000 inhabitants, and reflects the consequences of the social housing policy of the Mexican government of the first decade of this century. and its consequences; abandoned, uninhabited and invaded houses, lack of urban equipment, water supply problems and insecurity. COVEMV is an organization created in 2017, this committee encompasses the efforts that neighborhood groups had made in isolation since the creation of the suburb. The neighborhood committee aims to be a single voice that allows articulating community participation and is a valid interlocutor with both municipal and state authorities. For three years (2017-2020) the COVEMV had a space to carry out community activities, through a loan with the owner of a commercial premises located at the access to the suburb. The loan was not resumed, so the inhabitants were left without a space to carry out collective activities (meetings, classes, workshops, etc .;) The proposal combines the efforts of the COVEMV to provide quality services and public spaces that improve neighborhood coexistence and stop the deterioration of Misión del Valle, mainly to provide a meeting space and carry out collective activities, in a long-term project to provide a recreational space that reinforces the sense of community and belonging of the inhabitants of Misión del Valle

i
Impact
Misión del Valle has around 12,000 inhabitants, a predominantly young population, 36% of the population is between 0 and 14 years old. The pandemic, such as the lack of adequate space, has halted the activities that the COVEMV had been carrying out. The multipurpose room would have the impact of once again providing a communal meeting space to Misión del Valle, in an 84-hectare development that lacks the necessary urban equipment.
The project is presented in two stages; the first consists of the construction of the multipurpose room. The proposal is configured from the modulation of hyperbolic parabolic elements of a section of 10.00x5.00mts that allow to save a large clearing with a light concrete structure, in addition to the capture of rainwater, for in the future the development of urban gardens that have COVEMV planned. The second consists of a multipurpose field, which helps to alleviate the lack of sports spaces in the settlement.
The room would be administered by the neighborhood committee and would also be used by other organized neighborhood groups that carry out activities in favor of the community (workshops, classes, meetings, etc.) It would be a communal asset that would be administered by the neighbors who were involved in the resource management, as well as those who participate in its construction. reinforcing community ties between the inhabitants.
Core team
The contact between the community and the work team took place in mid-2020 as part of the investigation of a thesis of the Master's program in Advanced Design at the Universidad Michoacana, the COVEMV and the work team shared diagnoses and problems faced by the suburb since its construction, the project presented would be a first step in the urban regeneration plan that COVEMV and the work team have been promoting since last year. The team is made up of the following people and entities:
- Raúl Antonio Cuevas Bribiezca :Architect from the Universidad Michoacana, master's degree in advanced design from the Universidad Michoacana (2020), experience in architectural design, urban design and construction
- Juan Carlos Lobato Valdespino: Full-time Research Professor at the Faculty of Architecture of the Universidad Michoacana, PhD in Architecture from UNAM. Architectural designer, builder and supervisor in different offices.
- Joaquín López Tinajero Designer of Human Settlements from the UAM with a Master's Degree in Architecture from the UNAM. Professor-Researcher at the UMSNH Faculty with extensive experience in consulting on urban development and housing.
- Emmanuel Rangel Reyes: Engineer from the Universidad Michoacana, experience in structural design and construction

i
 some rights reserved
some rights reserved some rights reserved
some rights reserved






















