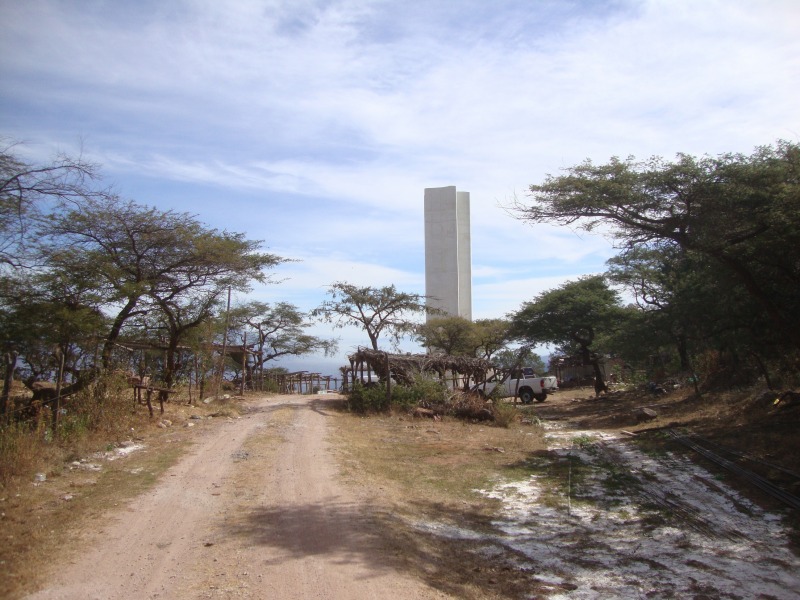Pilgrimage is one of the largest social metaphorical journeys moved by someone's own beliefs. Many religions attach spiritual importance to particular places: the place of birth or death of saints, or to the place of where people feel a spiritual awakening.
The Pilgrim Route in Jalisco is one of the longest ones centered and moved by the adoration to the Virgin of Rosary, in the city of Jalisco, Mexico.
Every year around 2 million believers from all over Mexico participate in this religious experience crossing a distance of 117km approximately, through the mountain range of this city. This religious journey has taken place since the 17th century, for the pilgrims is an act of faith. This sacrifice carried with austerity is an essential part of the promise or offering that become the ritual of purification.
The State Government has many strategic urban, social and architectural projects proposed for the coming years. One of them was the landscape intervention of this particular Pilgrim's Route and the eight architectural interventions along the route. International teams of architects and designers were invited for screening in various parts of the whole project. The architectural office Tatiana Bilbao & Dellekamp Architects, both based in Mexico, were in charge to propose the master plan of the entire route, as well as some architectural interventions.
The whole plan of the Pilgrim’s Route and the eight interventions were proposed and planned to offer a relevant economical and social input to the region and the city of Jalisco. With the aim that each intervention could host varies intentions of usage during the year and help the residents of the area to have a secure income year.
Therefore the master- plan consists of an ecological corridor, which aims to enhance the relation with the natural surroundings and the pilgrim’s faith devotions. Each landmark has been designed by different architects; yet the designers had to act as group and wave the same story. Each of them has carefully thought through with the aim to propose refuge, utilities, points of views and sanctuaries. The proposals also aim to appeal to a broader audience and allow the Route to have a flow of visitor beyond the religious aims. Based on this proactive vision, the project becomes a sustainable site with different layers of meaning and usage.
The route is mostly covered by vegetation which varies according to the hight and their own particular terrain (summits and peaks in contrast to the plains and canyons and ravines), however, there are trails that are surrounded mostly of oak and pine in the higher parts and thorn scrub, mesquite, eucalyptus in the lowlands.

