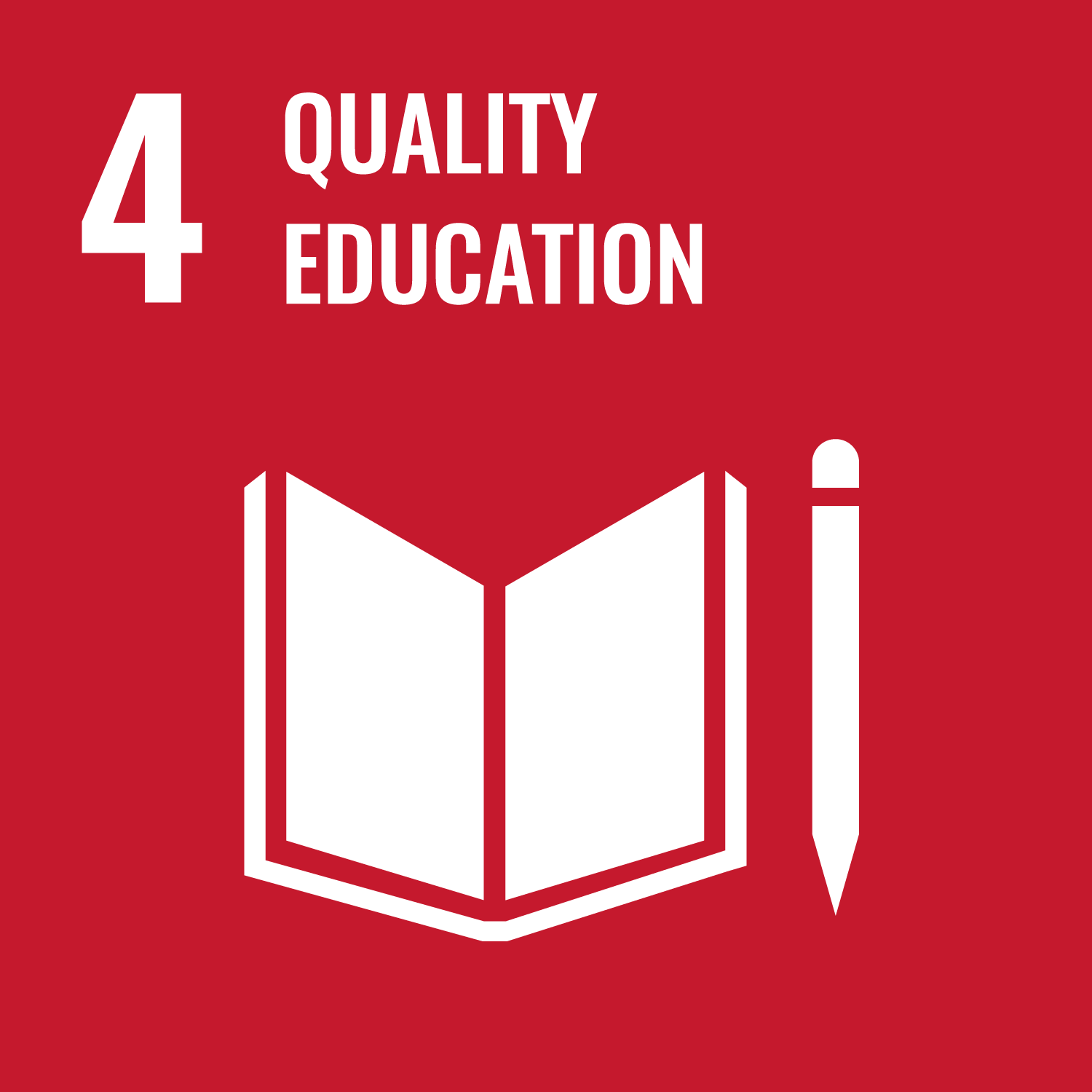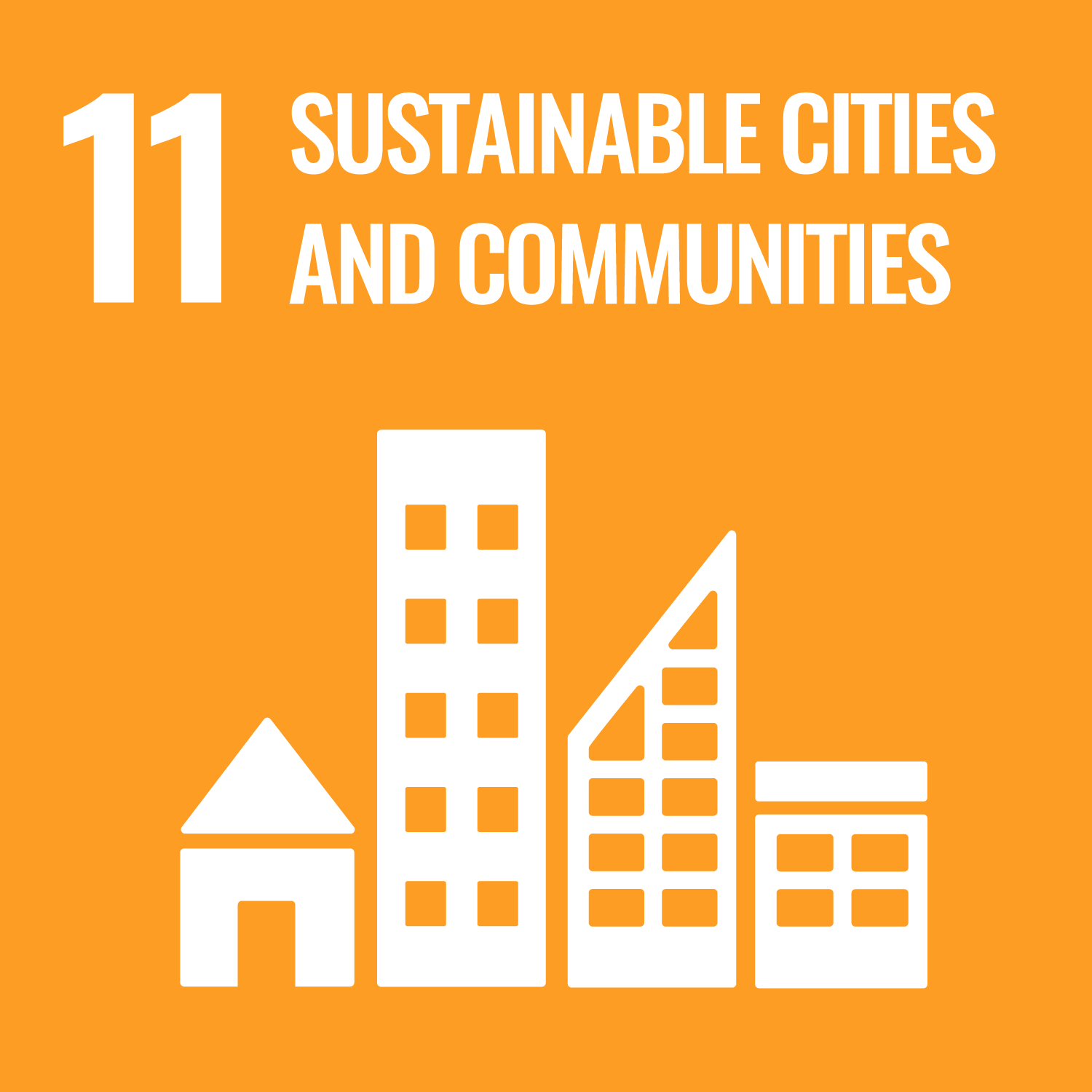Where are we now
Sem Muros had €4.400,00 to invest and IDE, €1.600,00.
With this amount we did the foundation, bench with reused local rubble, bamboo for the structure and closures (not done yet) and part of thermal metalic roof tile and human resources.
Now, the amount left is €1.100,00, insufficient for the next stages:
Tile on the top for chimney effect €210,00
2° floor's structure beam €340,00
Burnt cement on groun floor €439,00
Library wood floor €525,40
Frames for closures €490,00
Policarbonate with bamboo brise (already bought) €990,00
Wood cover lining €330,00
Trough €263,00
Walkway structure, wood floor and metalic railing €1.770,00
Hands-on costs 480,00
Tools €263,0
Total 6.100,00 - 1.100,00 = €5.000,00
An indication of our team’s capacity:
45% funding already raised
100% expertise already found
55% materials / equipment already found
100% builders already found
Finance: € 8,300
The €5.000,00 allows the first step's conclusion, which is the Circo-lô’s construction.
The second step is to work on the external area through permacultural design so that the building and its surroundings can be aligned to permaculture’s principles.
For that we need €8.300,00 as extra fundings to accomplish this next step, so the whole project can be completed.
To set up an effective collective work, workshops and joint effort will be planned with the community, focusing on waste management, food production, green infrastructure to achieve ecosystem services suited to the environmental context and promoting a positive social impact, also counting on equipment that favor meetings.
| 3,300 |
| 900 |
- Thermal landscape around the Circo-lô
| 1,000 |
- Agroecological backyard complementing
| 1,200 |
- Playground built with natural or reused materials
| 700 |
- Soil painting on panels or boundary walls
| 250 |
| 400 |
- Benches built with natural or reused materials
| 550 |
Hands
We need comited people to join the team, project and construction..
Preferably each volunteer should be constant, regular so that it can be learned and replicated.
Besides, provide food and accommodation

Flavia (Sem Muros) e Denise (volunteer)
image: Tomaz Lotufo | © all rights reserved
i





























